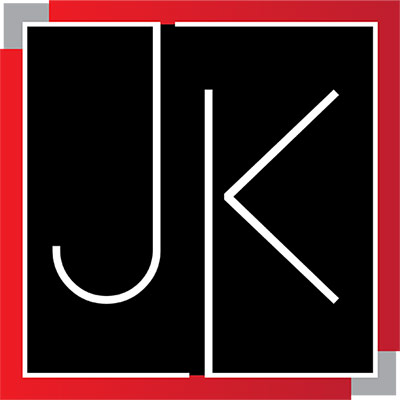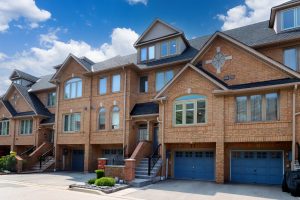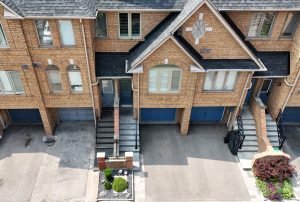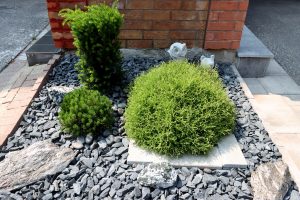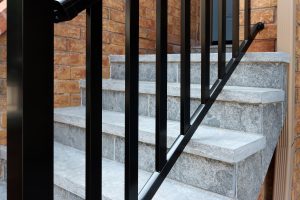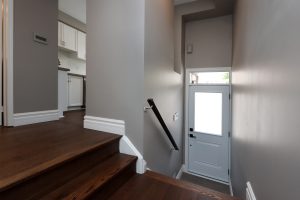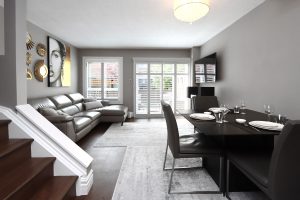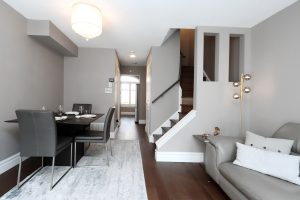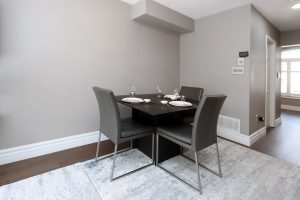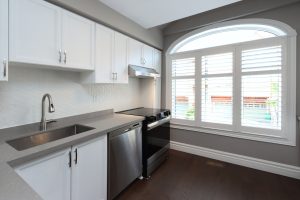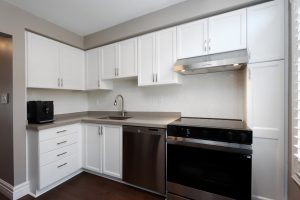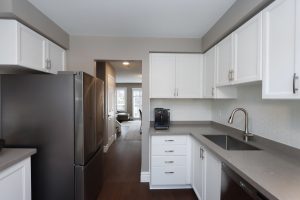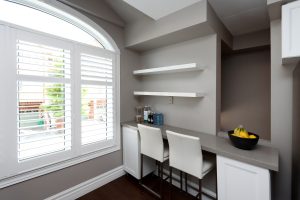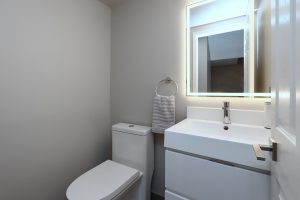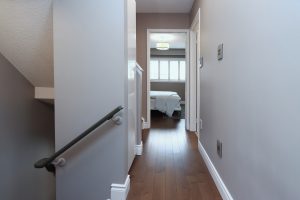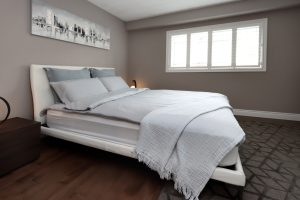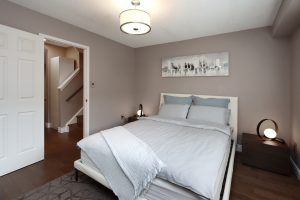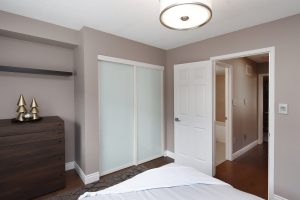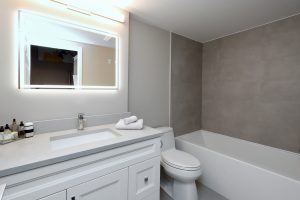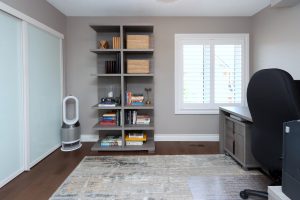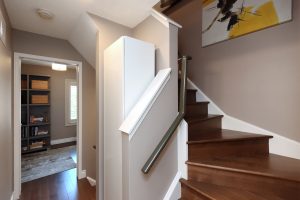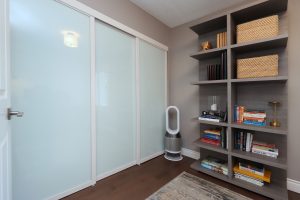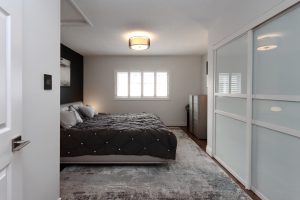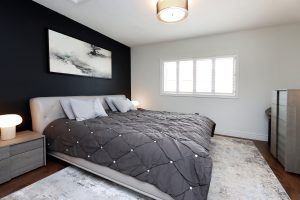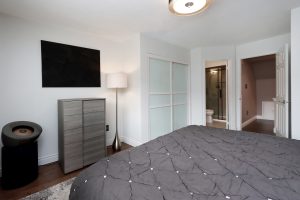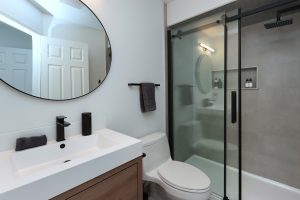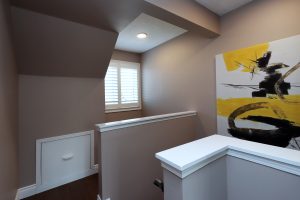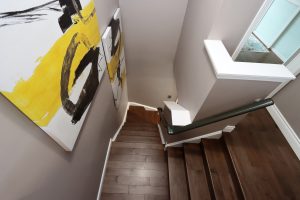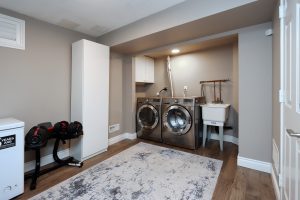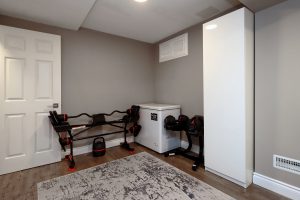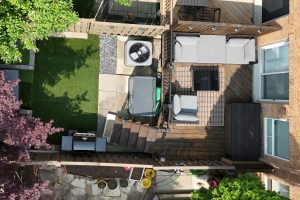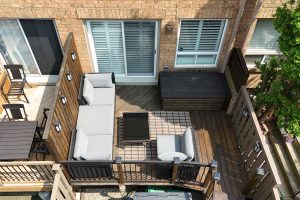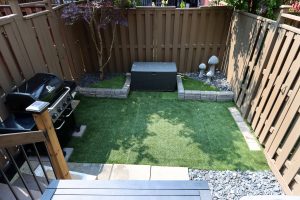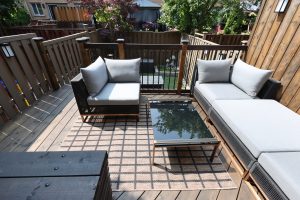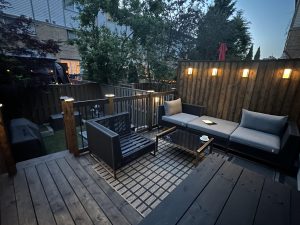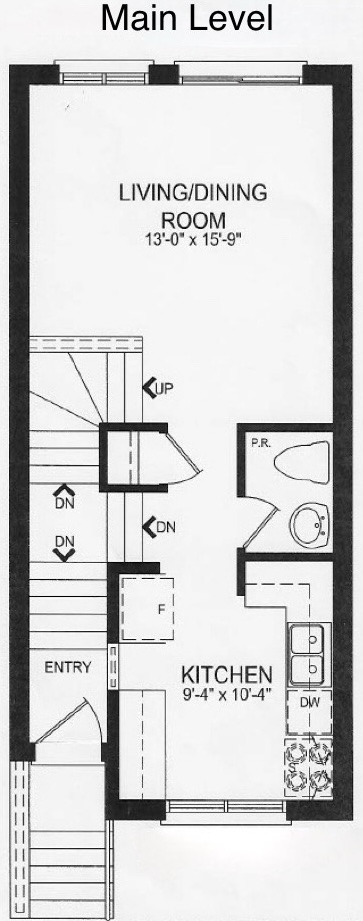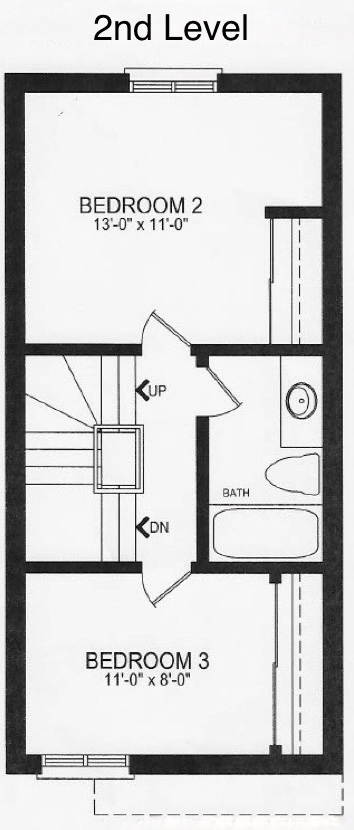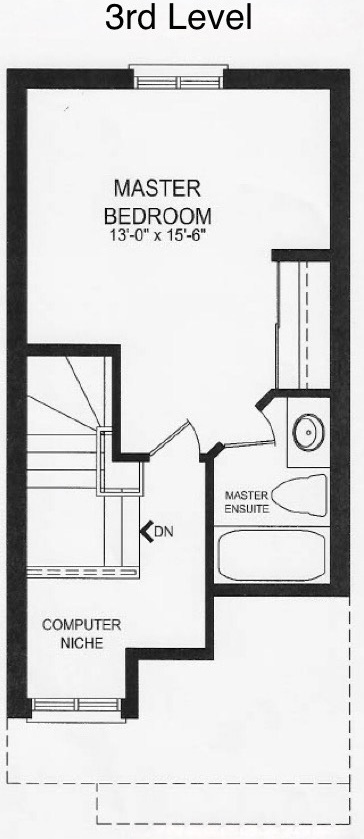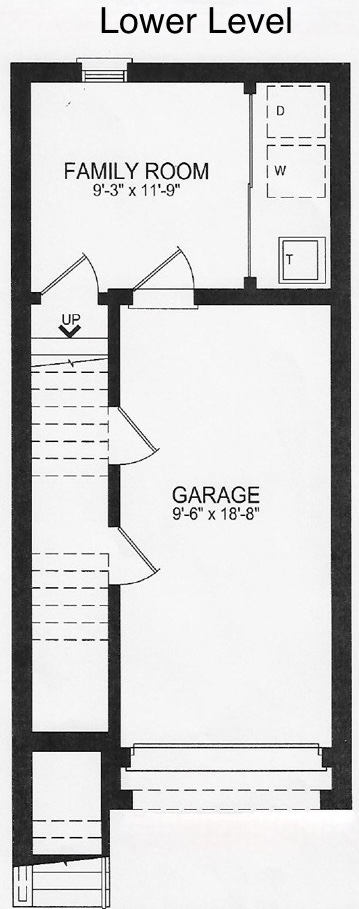#77 - 1168 Arena Road Mississauga, Ontario
scroll
#77 - 1168 Arena Road, Mississauga
1,410 Sq Ft
Square Footage
$868,850
Listing Price
3+1
Bedrooms
3
Bathrooms
Welcome to this beautifully renovated 3-bedroom, 3-bath townhome in the highly sought-after Applewood community. Thoughtfully & meticulously upgraded inside and out, this contemporary home offers a perfect blend of modern finishes, comfort, and functionality in a prime location. Enjoy the tremendous amount of features & upgrades as detailed throughout this brochure. Pride of ownership is evident from the moment you arrive, starting with the exceptional curb appeal straight through the entire home and into the lovely backyard oasis. Nestled in a quiet, well-managed complex with low maintenance fees, you’re steps to Applewood Park and Pool, Dixie Curling Club, shopping, restaurants, public transit, and great schools, with quick access to major highways and downtown Toronto. This turnkey property is a true gem in a welcoming, family-friendly neighbourhood! Don’t miss your chance to call it home!
DISCLAIMER: All information contained in this web site is deemed reliable but not guaranteed. All properties are subject to prior sale, change or withdrawal notice. Julie King, Real Estate Agent, believes all information to be correct but assumes no legal responsibility for accuracy.
Property Features
FEATURES
- A tastefully upgraded 3 Bedroom, 3 Bath Townhome located in the family-oriented Applewood Community
- Enjoy the beautiful curb appeal of this home as soon as you arrive. The front has been recently remodeled with new front door, driveway, pavers, LED lighting and an attractive limestone stairway (2021-2024)
- You are greeted with a sense of warmth the moment you walk through the threshold with the fresh neutral & modern colours and the crisp white baseboard contrasts.
- Attractive hardwood flooring flows through the 3 upper levels with high-end laminate in the lower level.
- The comfortable living/dining area includes a large window and walk-out to your backyard deck, all adorned with modern wide California shutters.
- The remodeled kitchen, with its picturesque palladium window has been enhanced with quartz countertops, attractive backsplash, breakfast bar & newer stainless steel appliances. (2021-2025)
- The 2nd Level includes two nice sized bedrooms, all with beautiful hardwood flooring, upgraded opaque closet doors and a renovated main bath with quartz counter, LED lit mirror and a lovely soaker tub & shower
- The spacious primary bedroom enjoys its own space on the 3rd Floor with continuing hardwood flooring, upgraded opaque closet doors and a renovated 3-pc ensuite with large glass shower and Riobel rainhead.
- The lower level enjoys a versatile flex space for whatever you may need, be it exercise room, den or office along with laundry & direct walk-out to the garage.
- Of course, that's not all. After a long day, sidle out to your backyard oasis which has been totally remodeled with new deck, solar lights & artificial turf making this fully fenced backyard maintenance-free for your complete enjoyment. (2022-2023)
- Drop your hat and move in! There is nothing to do here except enjoy it!
Exclusions
-
-
Ring Doorbell & Security System (including Motion Sensors & Door Sensors)
-
TV on Wall in Living Room
-
INCLUSIONS
- Stainless Steel Fridge (2025), Stove & Rangehood (2024)
- Stainless Built-In Dishwasher
- Front Loading Washer & Dryer (2015)
- Upgraded LED Electric Light Fixtures throughout
- Wide Modern California Shutters on all Windows
- Hi-Efficiency Furnace (2015) & Central Air Conditioning (2017) – Maintenance Done Annually
- Remodeled Kitchen with Quartz Countertops, Backsplash, Hardwood Floors & Breakfast Bar (2021)
- All Bathrooms Renovated (2021-2022)
- Mercier Engineered Hardwood – Main Level (2021)
- Mercier Maple Hardwood Flooring – Upper 2 levels (2015)
- Basement AC6 (highest grade) Laminate Flooring (2021)
- Energy Efficient Low-E, slightly tinted to reflect UV, Vinyl Windows
- All Exterior exposed wood was cladded with Aluminum (2015)
- Roof done 2014 (entire row)
- Newer Outlets & Switches, some with Dimmers
- Replacement Closet Doors (2020)
- New Front Door (2022) & Limestone Stairway (2024)
- Driveway (2021)
- New Front Pavers & LED Lighting (2022)
- New Backyard Deck & Solar Lights (2023)
- Backyard Artificial Turf (2022)
- Garage Shelving
- Living Room TV Bracket on Wall
- Central Vacuum Rough-In only for Future Use (as is)
- Fresh Modern Décor - Aura Benjamin Moore Paint (2024-2025)
- Note: Hot Water Tank - Rental
Additional Information
-
-
Closing Date – 60 Days – TBA
-
Low Maintenance Fees – $135.00 /month
-
Taxes – $4,528.33 / 2025
-
1,410 Sq Ft (per MPAC) – Floor Plans Available
-
Property Management Company – Synapse Property Management
-
Video Tour
Room Measurements
Living/Dining Room - 15' 9" X 13' 0"
Kitchen - 10' 4" X 9' 4"
2nd Bedroom - 13' 0" X 11' 0"
3rd Bedroom - 11' 0" X 8' 0"
Primary Bedroom - 15' 6" X 13' 0"
Family Room - 11' 9" X 9' 3"
Map
1168 arena rd, mississauga
Contact Agent

Julie King
George Grdic Group
Send A Message
